
 |
|
|
|
#1
|
||||
|
||||
|
The workshop/garage will develop over time but I've got it into a state I can use it now...
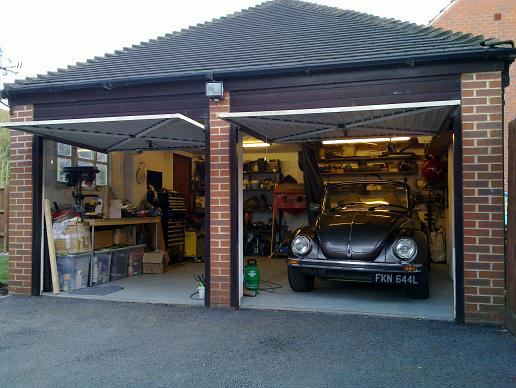 The bug's new home and my new workshop! Finally got a double garage... I have lost a lot of alternate storage though so I've had a bit of a clearout. All walls and floors have been painted, I've welded up a frame to mount the compressor up on the walls and made a new workbench. 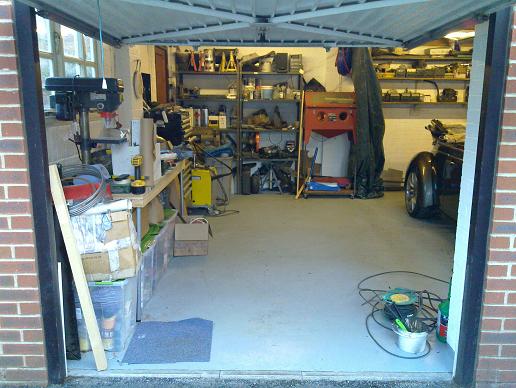 Sandblasting cabinet has a new set of wheels to make best use of space. 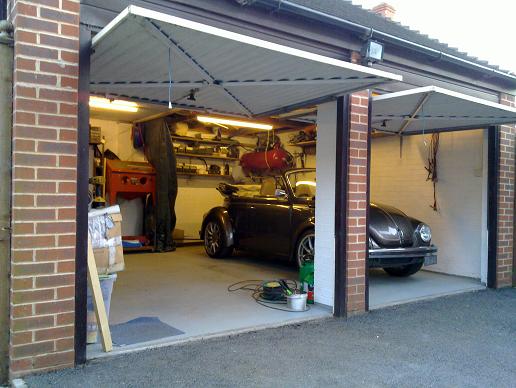 You can see the compressor mounted up out of the way. Also, I've put up some hooks so I can hang a tarpualin down the middle to protect the car when I'm grinding etc etc 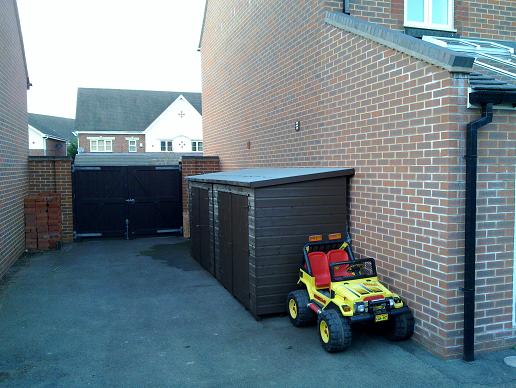 I bought a couple of 7'x4' bike stores for outside storage, the drive isn't really full double width so it's no big loss of space. 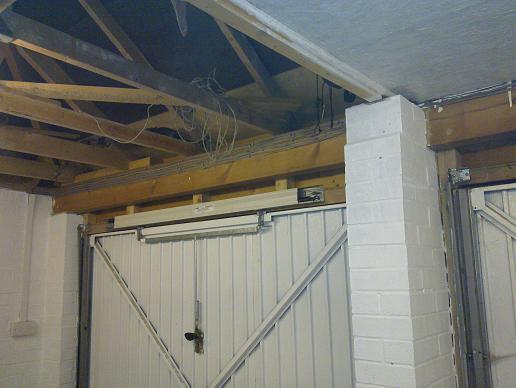 I'm pondering over whether to get a single full width roller shutter door or not as it would be fairly pricey. I'm also not sure whether I'd have to replace this wooden lintel, it's full width and 4" x 8". Can anybody advise? Could I bolt on some metal strengtheners and leave it in place?
__________________
http://www.ricola.co.uk |
|
#2
|
||||
|
||||
|
sweeeeeeeeeeeeeet garage! living the dream ricola hehe
|
|
#3
|
|||
|
|||
|
You would need a structural engineers report to get a building warrant to be allowed to touch that beam.
The wood beam is supported by the load bearing pillar in the middle. If you remove the centre pillar, then beam would need to be much stronger to cover the full width unsupported (probably a steel RSJ). The engineer would also have to approve the brickwork at each end (now supporting the whole lot). You would probably need a proper set of plans to submit to the Building Control Officer. Could be looking at up to £1K to get plans, structural engineers report and building warrent. Then you need to pay for the RSJ (probably), double door and builder. |
|
#4
|
||||
|
||||
|
Hi Rich,
The timber beam will not span the full width and take the pitched roof load. As Bruce said you will need a steel beam. I guess that the overall width would be ~4.5m (15ft). You do need an engineer to calc the beam(s) but to give you an idea mine over the same span were a pair of 230x90PFC back to back but that was to carry some cavity brickwork above. You don't have to consult Building Control as technically the structure is not a habitable space and the regs only apply to that. (It's not a workshops is it!?) (winks) The bearing at each end will be OK in a minimum of 2 courses of blue engineering brickwork. I wouldn't use a roller shutter as the shutter box will be around 400mm dia that will compromise headroom. I would use an industrial sectional overhead door that will be insulated, look good and more importantly be QUIET (roller shutters are noisy in the wind). If you need an engineer for the beam calc PM me and I will send you a contact. He will be able to spec something remotely (he does it all the time for me). Getting rid of the central pillar will be worthwhile and the only reason you've got two doors is that the house builder was looking after the pennies and sod the occupier. As an aside, I hope the compressor was not solely supported on the 1/2B wall and that you've got legs down to the floor? The vibration will damage the wall over time especially if its the sole structure. Are you still in Leamington? Clive |
 |
| Currently Active Users Viewing This Thread: 5 (0 members and 5 guests) | |
|
|